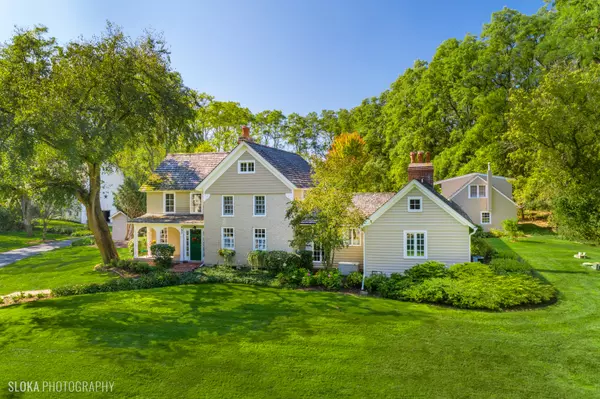807 S Fleming RD Bull Valley, IL 60098
UPDATED:
11/20/2024 08:28 AM
Key Details
Property Type Single Family Home
Sub Type Detached Single
Listing Status Active
Purchase Type For Sale
Square Footage 3,569 sqft
Price per Sqft $343
MLS Listing ID 12177998
Style Cottage,English
Bedrooms 3
Full Baths 3
Year Built 1860
Annual Tax Amount $19,463
Tax Year 2023
Lot Size 3.450 Acres
Lot Dimensions 3.45
Property Description
Location
State IL
County Mchenry
Area Bull Valley / Greenwood / Woodstock
Rooms
Basement Full, English
Interior
Interior Features Hardwood Floors, Heated Floors, First Floor Bedroom, First Floor Full Bath, Built-in Features, Walk-In Closet(s), Bookcases, Historic/Period Mlwk, Beamed Ceilings, Separate Dining Room
Heating Natural Gas, Steam, Baseboard, Radiant, Sep Heating Systems - 2+, Zoned
Cooling Central Air, Zoned
Fireplaces Number 4
Fireplaces Type Wood Burning, Attached Fireplace Doors/Screen, Gas Log, More than one
Equipment Water-Softener Owned, Security System, CO Detectors, Ceiling Fan(s), Sump Pump, Sprinkler-Lawn, Generator
Fireplace Y
Appliance Microwave, Dishwasher, High End Refrigerator, Washer, Dryer, Disposal, Stainless Steel Appliance(s), Water Softener Owned, Down Draft, Gas Cooktop, Gas Oven
Laundry Sink
Exterior
Exterior Feature Porch Screened, Brick Paver Patio, In Ground Pool, Storms/Screens, Fire Pit, Breezeway, Box Stalls
Garage Detached
Garage Spaces 3.0
Community Features Pool, Horse-Riding Trails
Waterfront false
Roof Type Shake
Building
Lot Description Horses Allowed, Irregular Lot, Landscaped, Wooded, Mature Trees, Outdoor Lighting, Partial Fencing
Dwelling Type Detached Single
Sewer Septic-Private
Water Private Well
New Construction false
Schools
Elementary Schools Olson Elementary School
Middle Schools Northwood Middle School
High Schools Woodstock North High School
School District 200 , 200, 200
Others
HOA Fee Include None
Ownership Fee Simple
Special Listing Condition List Broker Must Accompany

GET MORE INFORMATION




