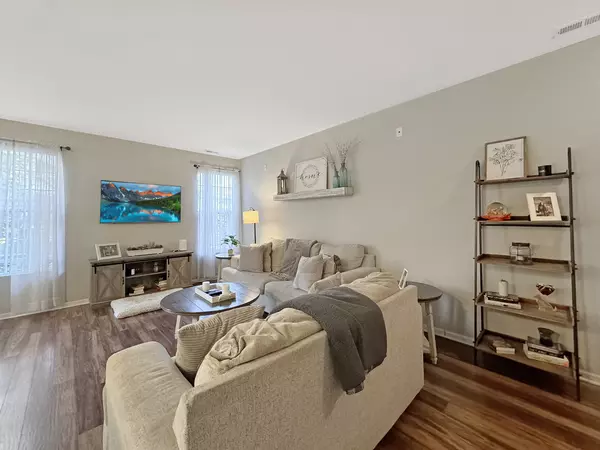1453 Millbrook DR Algonquin, IL 60102

UPDATED:
11/17/2024 06:07 AM
Key Details
Property Type Other Rentals
Sub Type Residential Lease
Listing Status Active
Purchase Type For Rent
Square Footage 1,567 sqft
Subdivision Millbrook At Canterbury
MLS Listing ID 12208287
Bedrooms 3
Full Baths 2
Half Baths 1
Year Built 2004
Available Date 2025-01-03
Lot Dimensions 25 X 60
Property Description
Location
State IL
County Mchenry
Area Algonquin
Rooms
Basement None
Interior
Interior Features Vaulted/Cathedral Ceilings, Second Floor Laundry
Heating Natural Gas, Forced Air
Cooling Central Air
Equipment TV-Dish
Fireplace N
Appliance Range, Microwave, Dishwasher, Refrigerator, Washer, Dryer, Disposal
Exterior
Exterior Feature Patio, Storms/Screens
Parking Features Attached
Garage Spaces 2.0
Amenities Available Park
Roof Type Asphalt
Building
Dwelling Type Residential Lease
Story 2
Sewer Public Sewer
Water Lake Michigan
Schools
Elementary Schools Lincoln Prairie Elementary Schoo
Middle Schools Westfield Community School
High Schools H D Jacobs High School
School District 300 , 300, 300
Others
Special Listing Condition None
Pets Allowed No

GET MORE INFORMATION




