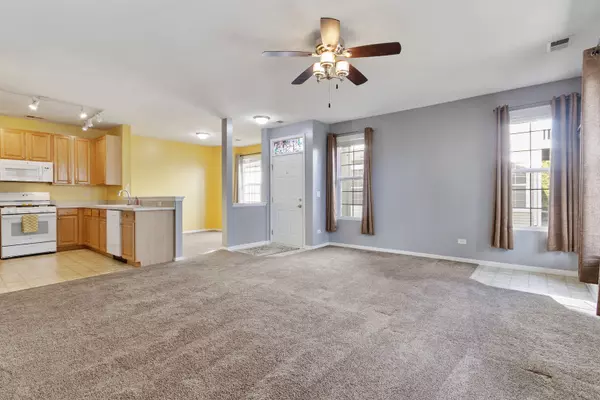1406 Westhampton DR Plainfield, IL 60586

UPDATED:
12/04/2024 09:04 PM
Key Details
Property Type Townhouse, Single Family Home
Sub Type Townhouse-Ranch,Ground Level Ranch
Listing Status Active Under Contract
Purchase Type For Sale
Square Footage 1,310 sqft
Price per Sqft $190
MLS Listing ID 12208738
Bedrooms 2
Full Baths 2
HOA Fees $199/mo
Rental Info Yes
Year Built 2004
Annual Tax Amount $5,371
Tax Year 2023
Lot Dimensions COMMON
Property Description
Location
State IL
County Will
Area Plainfield
Rooms
Basement None
Interior
Interior Features First Floor Bedroom, First Floor Laundry, Laundry Hook-Up in Unit, Walk-In Closet(s), Ceiling - 9 Foot
Heating Natural Gas
Cooling Central Air
Fireplace N
Appliance Range, Microwave, Dishwasher, Refrigerator, Washer, Dryer
Laundry In Unit, Sink
Exterior
Exterior Feature Patio
Parking Features Attached
Garage Spaces 2.0
Amenities Available Park
Roof Type Asphalt
Building
Lot Description Landscaped
Dwelling Type Attached Single
Story 1
Sewer Public Sewer
Water Public
New Construction false
Schools
School District 30C , 30C, 204
Others
HOA Fee Include Insurance,Exterior Maintenance,Lawn Care,Scavenger,Snow Removal
Ownership Condo
Special Listing Condition None
Pets Allowed Cats OK, Dogs OK, Number Limit

GET MORE INFORMATION




