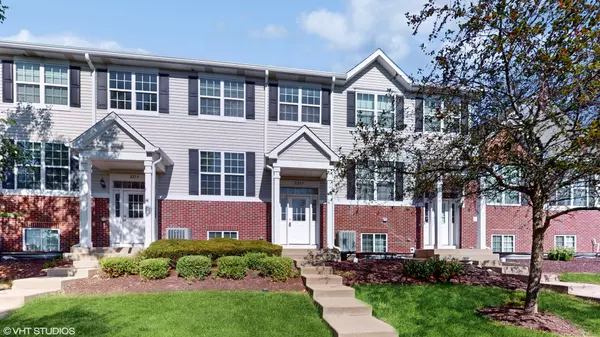2237 Beresford DR Yorkville, IL 60560

UPDATED:
12/17/2024 06:07 AM
Key Details
Property Type Condo, Townhouse
Sub Type Condo,Townhouse-2 Story
Listing Status Active
Purchase Type For Sale
Square Footage 1,656 sqft
Price per Sqft $153
Subdivision Mill Crossing At Grande Reserve
MLS Listing ID 12254295
Bedrooms 3
Full Baths 2
Half Baths 1
HOA Fees $190/mo
Rental Info Yes
Year Built 2007
Annual Tax Amount $5,533
Tax Year 2023
Lot Dimensions COMMON
Property Description
Location
State IL
County Kendall
Area Yorkville / Bristol
Rooms
Basement Partial, English
Interior
Interior Features First Floor Laundry
Heating Natural Gas, Forced Air
Cooling Central Air
Equipment Fire Sprinklers, CO Detectors
Fireplace N
Appliance Range, Dishwasher, Refrigerator, Washer, Dryer, Disposal
Laundry In Unit
Exterior
Exterior Feature Deck
Parking Features Attached
Garage Spaces 2.0
Roof Type Asphalt
Building
Lot Description Common Grounds
Dwelling Type Attached Single
Story 2
Sewer Public Sewer, Sewer-Storm
Water Public
New Construction false
Schools
Elementary Schools Grande Reserve Elementary School
Middle Schools Yorkville Middle School
High Schools Yorkville High School
School District 115 , 115, 115
Others
HOA Fee Include Insurance,Exterior Maintenance,Lawn Care,Snow Removal
Ownership Condo
Special Listing Condition None
Pets Allowed Cats OK, Dogs OK

GET MORE INFORMATION




