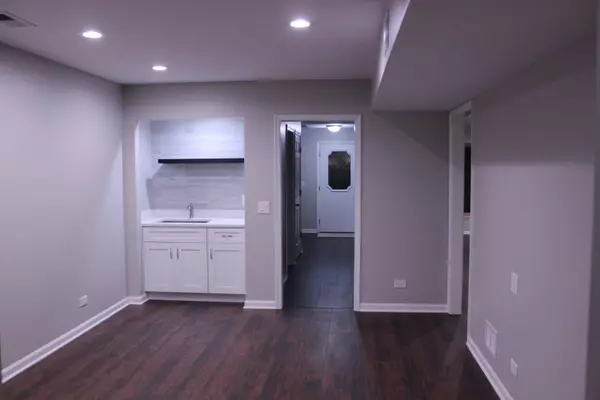673 Calais DR Highland Park, IL 60035

UPDATED:
12/16/2024 10:23 PM
Key Details
Property Type Townhouse
Sub Type Townhouse-2 Story
Listing Status Active Under Contract
Purchase Type For Sale
Square Footage 2,262 sqft
Price per Sqft $194
Subdivision Chantilly
MLS Listing ID 12255552
Bedrooms 3
Full Baths 2
Half Baths 1
HOA Fees $650/mo
Year Built 1978
Annual Tax Amount $8,099
Tax Year 2023
Lot Dimensions 2554
Property Description
Location
State IL
County Lake
Area Highland Park
Rooms
Basement None
Interior
Interior Features Sauna/Steam Room, Bar-Wet, Second Floor Laundry, Laundry Hook-Up in Unit, Storage, Built-in Features, Walk-In Closet(s), Drapes/Blinds, Paneling
Heating Electric
Cooling Central Air
Fireplaces Number 1
Fireplaces Type Wood Burning
Fireplace Y
Appliance Range, Microwave, Dishwasher, Refrigerator, Washer, Dryer, Disposal
Laundry Electric Dryer Hookup, In Unit
Exterior
Exterior Feature Brick Paver Patio, In Ground Pool, Storms/Screens
Parking Features Attached
Garage Spaces 2.0
Amenities Available Park, Sundeck, Pool, Sauna, In Ground Pool, Patio
Roof Type Asphalt
Building
Lot Description Common Grounds
Dwelling Type Attached Single
Story 2
Sewer Public Sewer
Water Lake Michigan
New Construction false
Schools
Elementary Schools Ravinia Elementary School
Middle Schools Edgewood Middle School
High Schools Highland Park High School
School District 112 , 112, 113
Others
HOA Fee Include Water,Insurance,Pool,Exterior Maintenance,Lawn Care,Scavenger,Snow Removal
Ownership Fee Simple w/ HO Assn.
Special Listing Condition None
Pets Allowed Cats OK, Dogs OK

GET MORE INFORMATION




