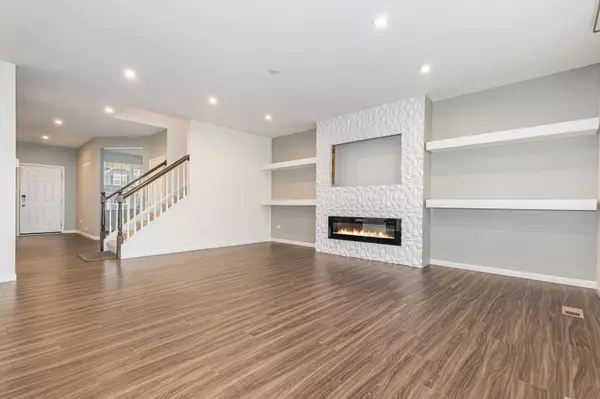24630 Sleepy Hollow LN Plainfield, IL 60586

UPDATED:
12/21/2024 06:49 AM
Key Details
Property Type Single Family Home
Sub Type Detached Single
Listing Status Active
Purchase Type For Sale
Square Footage 3,258 sqft
Price per Sqft $176
Subdivision Hidden River
MLS Listing ID 12255809
Bedrooms 4
Full Baths 3
Half Baths 1
HOA Fees $180/ann
Year Built 2022
Annual Tax Amount $11,827
Tax Year 2023
Lot Size 10,454 Sqft
Lot Dimensions 0.24
Property Description
Location
State IL
County Will
Area Plainfield
Rooms
Basement Full
Interior
Interior Features Skylight(s), Second Floor Laundry, Built-in Features, Walk-In Closet(s), Ceiling - 10 Foot, Open Floorplan, Some Carpeting, Some Window Treatment, Some Wood Floors, Drapes/Blinds, Granite Counters, Separate Dining Room, Some Insulated Wndws, Some Storm Doors, Some Wall-To-Wall Cp, Pantry
Heating Natural Gas
Cooling Central Air
Fireplaces Number 1
Fireplaces Type Electric
Equipment CO Detectors, Ceiling Fan(s), Sump Pump, Water Heater-Gas
Fireplace Y
Appliance Double Oven, Range, Microwave, Dishwasher, Disposal, Cooktop, Built-In Oven, Range Hood
Laundry Gas Dryer Hookup, Laundry Closet
Exterior
Exterior Feature Storms/Screens
Parking Features Attached
Garage Spaces 3.0
Community Features Park, Curbs, Sidewalks, Street Lights, Street Paved
Roof Type Asphalt
Building
Lot Description Landscaped, Sidewalks, Streetlights
Dwelling Type Detached Single
Sewer Public Sewer
Water Public
New Construction false
Schools
Elementary Schools Central Elementary School
Middle Schools Indian Trail Middle School
High Schools Plainfield Central High School
School District 202 , 202, 202
Others
HOA Fee Include None
Ownership Fee Simple w/ HO Assn.
Special Listing Condition Home Warranty, Corporate Relo

GET MORE INFORMATION




