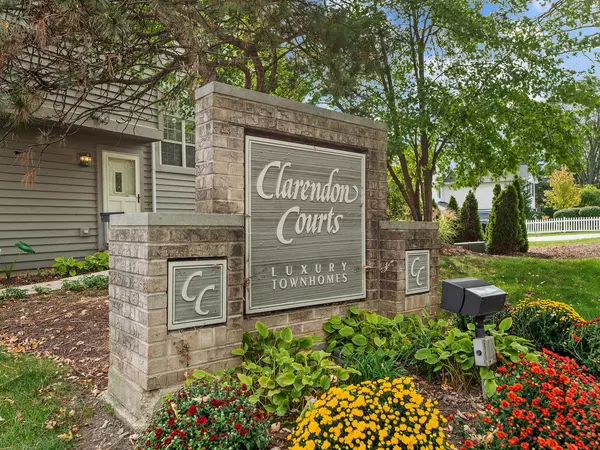For more information regarding the value of a property, please contact us for a free consultation.
408 Clarendon CT #408 Clarendon Hills, IL 60514
Want to know what your home might be worth? Contact us for a FREE valuation!

Our team is ready to help you sell your home for the highest possible price ASAP
Key Details
Sold Price $250,000
Property Type Townhouse
Sub Type Townhouse-2 Story
Listing Status Sold
Purchase Type For Sale
Square Footage 1,388 sqft
Price per Sqft $180
Subdivision Clarendon Court
MLS Listing ID 11244911
Sold Date 11/18/21
Bedrooms 2
Full Baths 2
Half Baths 1
HOA Fees $275/mo
Rental Info No
Year Built 1992
Annual Tax Amount $5,267
Tax Year 2020
Lot Dimensions COMMON
Property Description
Stunning, totally re-done end unit townhome in a spectacular location! This spacious charming 2 bedroom/2.1 bathroom unit has just been refreshed from top to bottom; painted throughout, new carpeting throughout, updated white kitchen with new granite counter tops and brand new stainless appliances! There literally is nothing to do but move right in. Dramatic 2 story ceiling height in the spacious living room with an inviting fireplace and access to private deck space and lovely dining area. Upstairs find a wonderful loft area, just perfect for work-from-home or play space, 2 generously sized bedrooms and bathroom with skylight with abundant natural sunlight. The fully finished lower level boasts rec room or possibly 4th bedroom, full bathroom and loads of storage. Finally, a freshly painted 1 car attached garage completes this amazing picture. The location - sublime. Walk to the grocery and the Village of Clarendon Hills. Easy access to all expressways, both airports and to world-class Chicago. Hinsdale Central High School is a short ride away! Don't miss this opportunity - enjoy a handsome freshly redone unit, spectacular location and easy living in one package. Don't wait, this one won't last for long!
Location
State IL
County Du Page
Area Clarendon Hills
Rooms
Basement Full
Interior
Interior Features Vaulted/Cathedral Ceilings, Skylight(s), Laundry Hook-Up in Unit, Storage
Heating Natural Gas, Forced Air
Cooling Central Air
Fireplaces Number 1
Fireplaces Type Gas Starter
Equipment Humidifier, Ceiling Fan(s), Backup Sump Pump;
Fireplace Y
Appliance Range, Microwave, Dishwasher, Refrigerator
Laundry In Unit, Sink
Exterior
Exterior Feature Deck
Parking Features Attached
Garage Spaces 1.0
Roof Type Asphalt
Building
Lot Description Common Grounds
Story 2
Sewer Public Sewer
Water Lake Michigan, Public
New Construction false
Schools
Elementary Schools Holmes Elementary School
Middle Schools Westview Hills Middle School
High Schools Hinsdale Central High School
School District 60 , 60, 86
Others
HOA Fee Include Parking,Insurance,Exterior Maintenance,Lawn Care,Snow Removal
Ownership Condo
Special Listing Condition None
Pets Allowed Cats OK, Dogs OK
Read Less

© 2024 Listings courtesy of MRED as distributed by MLS GRID. All Rights Reserved.
Bought with Lawanda Gooden • Hometown Real Estate Group LLC
GET MORE INFORMATION




