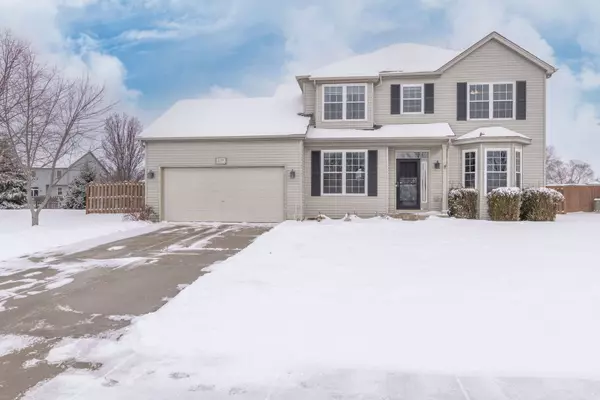For more information regarding the value of a property, please contact us for a free consultation.
639 Red Tail CT Yorkville, IL 60560
Want to know what your home might be worth? Contact us for a FREE valuation!

Our team is ready to help you sell your home for the highest possible price ASAP
Key Details
Sold Price $330,000
Property Type Single Family Home
Sub Type Detached Single
Listing Status Sold
Purchase Type For Sale
Square Footage 1,841 sqft
Price per Sqft $179
MLS Listing ID 11305107
Sold Date 02/28/22
Bedrooms 3
Full Baths 2
Half Baths 1
HOA Fees $15/mo
Year Built 2001
Annual Tax Amount $7,323
Tax Year 2020
Lot Size 0.334 Acres
Lot Dimensions 116 X 167 X 82 X 133
Property Description
Check out this beautiful 3 Bedroom 2 and 1/2 bathroom home in Yorkville tucked back into a quiet caul - de - sac just minutes from local shopping and dining! This home features and open concept with large kitchen, stainless steel appliances, separate eating area, pantry closet and hardwood floors on the main level. The main level also offers a separate dining room and living room and a large family room with a beautiful fireplace. Upstairs you will find 3 spacious bedrooms and 2nd floor laundry. The master suite provides its own private bathroom with separate tub and shower. You are sure to love the back yard on this one! Huge fenced in back yard with patio, pool, and large shed for storage and plenty of room for play! The pool heater and pump are both new within the past 2 years. This home will not last long so get your showing scheduled today!
Location
State IL
County Kendall
Area Yorkville / Bristol
Rooms
Basement Full
Interior
Interior Features Hardwood Floors, Second Floor Laundry
Heating Natural Gas, Forced Air
Cooling Central Air
Fireplaces Number 1
Fireplaces Type Wood Burning, Gas Starter
Equipment Humidifier, Fire Sprinklers, CO Detectors, Sump Pump, Radon Mitigation System
Fireplace Y
Appliance Range, Microwave, Dishwasher, Refrigerator, Washer, Dryer, Disposal, Stainless Steel Appliance(s)
Laundry Gas Dryer Hookup, In Unit
Exterior
Exterior Feature Patio, Above Ground Pool, Storms/Screens
Garage Attached
Garage Spaces 2.0
Community Features Park, Curbs, Sidewalks, Street Lights, Street Paved
Waterfront false
Roof Type Asphalt
Building
Lot Description Cul-De-Sac, Fenced Yard, Irregular Lot
Sewer Public Sewer
Water Public
New Construction false
Schools
School District 115 , 115, 115
Others
HOA Fee Include Other
Ownership Fee Simple w/ HO Assn.
Special Listing Condition None
Read Less

© 2024 Listings courtesy of MRED as distributed by MLS GRID. All Rights Reserved.
Bought with Laura Garcia • john greene, Realtor
GET MORE INFORMATION




