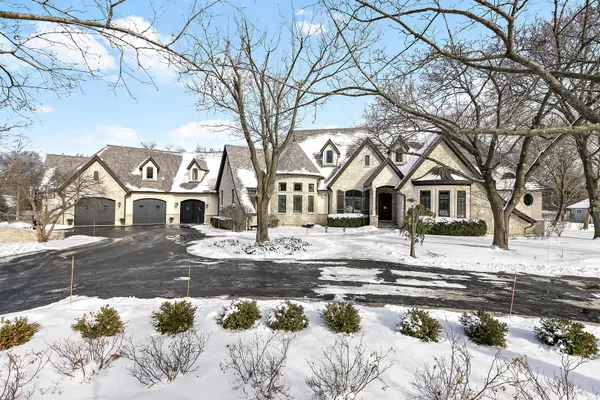For more information regarding the value of a property, please contact us for a free consultation.
217 Haman RD Inverness, IL 60010
Want to know what your home might be worth? Contact us for a FREE valuation!

Our team is ready to help you sell your home for the highest possible price ASAP
Key Details
Sold Price $1,525,000
Property Type Single Family Home
Sub Type Detached Single
Listing Status Sold
Purchase Type For Sale
Square Footage 4,956 sqft
Price per Sqft $307
Subdivision Country Club Estates
MLS Listing ID 11331227
Sold Date 05/06/22
Style Ranch
Bedrooms 5
Full Baths 3
Half Baths 1
Year Built 2008
Annual Tax Amount $33,808
Tax Year 2020
Lot Size 1.262 Acres
Lot Dimensions 198X272X198X272
Property Description
Live a life of fulfillment, one that creates an exclusive retreat while offering luxurious finishes and accommodates a wide range of hobbyists. A long-distinguished circle drive introduces guests to a sprawling custom-designed stone ranch over an acre in Inverness's most sought-after Country Club Estates community. An exquisite foyer showcases the depth of this estate with 18-foot ceilings, wide plank Brazilian cherry floors, stunning carpentry finishes, and extensive wainscoting that unfolds to a remarkable open concept. Adjacent to the foyer is a vogue office designed to instill power when conducting day-to-day operations with 8-foot glass French doors in the entry, coffered ceilings, cherry wainscoting, built-in desks along custom cabinetry. On the opposing side of the foyer is a phenomenal family room with floor-to-ceiling windows outlining a stunning stone fireplace, 18-foot coffered ceilings, and a custom built-in entertainment center. Shadowing the family room is a remarkable kitchen for the elite chefs and entertainers of the world with custom glass facade cabinets over the 42" white cabinets, granite countertops, copper vegetable sink and separate farm sink, Thermador refrigerator and freezer, Legacy double oven with a pot filler faucet above, Bosch dishwasher, walk-in pantry and a gorgeous breakfast bar with beverage fridge built-in and seating for 6 guests. The dining room takes elegance to a level of its own surrounded by an abundance of natural light, with custom paint decor, vaulted ceilings exposed beams, and access to the patio. The main floor also offers an amazing mudroom with a built-in covered locker system, attached laundry room with an extraordinary number of cabinets, powder room, 4 spacious bedrooms each with hardwood floors, and 2 beautiful bathrooms. The master suite is in a class of its own with a separate rotunda sitting area complemented by vaulted ceilings while overlooking the bedroom that so elegantly touts the custom paintwork and tray ceilings. The master bathroom is designed to replicate a luxury spa with frameless glass shower doors to a full body spray experience, 2 separate vanities across from each other for private space, built-in cabinetry, and an exceptional walk-in closet with cherry organizers. On the opposite wing are the additional bedrooms, 2 of them feature their own walk-in closets while sharing a proper Jack and Jill bathroom. The Jack and Jill bathroom is brilliantly designed with each room having its own private vanity and sharing a frameless glass shower with body sprays. The 4th bedroom on the main floor is also used universally as an all-season room complete with an arched wall of windows, vaulted ceilings, and access to the patio. Fully finished lower level with 9-foot ceilings and 8-foot doors that lead into an expansive media area with tray ceilings, stone fireplace, and trendy pattern carpet. The lower level also features a sprawling recreation area with herringbone porcelain tile floors, a modern yet retro wet bar, and separate areas to play ping pong, a pool, and even have a dance floor and music area if so desired. On the opposite side of the lower level is the 5th bedroom and full bathroom, the full bathroom offers a single vanity and a shower/tub. Massive storage area in the lower level, additional square footage in the unfinished attic designed to be completed at a later date, and a 15-car attached heated garage. The garage is truly a showpiece with epoxy floors, 19-foot ceilings, water spigot to wash vehicles, floor drain, area to entertain, loft overlooking the collection with wood laminate floors, dormers for natural light, and space to install an at-home gym and or bar. The private oasis outback features an amazing patio with a built-in outdoor kitchen and an exceptional yard to entertain in! Award-winning Fremd School district! Easy access to shopping, restaurants, Metra station, and highway!
Location
State IL
County Cook
Area Inverness
Rooms
Basement Full
Interior
Interior Features Vaulted/Cathedral Ceilings, Bar-Wet, Hardwood Floors, Wood Laminate Floors, First Floor Bedroom, In-Law Arrangement, First Floor Laundry, First Floor Full Bath, Built-in Features, Walk-In Closet(s), Ceiling - 10 Foot, Coffered Ceiling(s), Open Floorplan, Special Millwork, Granite Counters
Heating Natural Gas, Forced Air, Sep Heating Systems - 2+, Indv Controls, Zoned
Cooling Central Air, Zoned
Fireplaces Number 2
Fireplaces Type Attached Fireplace Doors/Screen, Gas Log, Gas Starter, More than one
Equipment Humidifier, Water-Softener Owned, Central Vacuum, Security System, Fire Sprinklers, CO Detectors, Ceiling Fan(s), Sump Pump, Sprinkler-Lawn, Multiple Water Heaters
Fireplace Y
Appliance Double Oven, Range, Microwave, Dishwasher, High End Refrigerator, Bar Fridge, Washer, Dryer, Disposal, Range Hood, Water Softener Owned
Laundry Sink
Exterior
Exterior Feature Patio, Dog Run, Outdoor Grill
Parking Features Attached
Garage Spaces 15.0
Community Features Park, Tennis Court(s), Street Paved
Roof Type Other
Building
Lot Description Landscaped, Mature Trees, Outdoor Lighting
Sewer Septic-Private
Water Private Well
New Construction false
Schools
Elementary Schools Marion Jordan Elementary School
Middle Schools Walter R Sundling Junior High Sc
High Schools Wm Fremd High School
School District 15 , 15, 211
Others
HOA Fee Include None
Ownership Fee Simple
Special Listing Condition List Broker Must Accompany
Read Less

© 2024 Listings courtesy of MRED as distributed by MLS GRID. All Rights Reserved.
Bought with Roman Anoufriev • All Time Realty, Inc.
GET MORE INFORMATION




