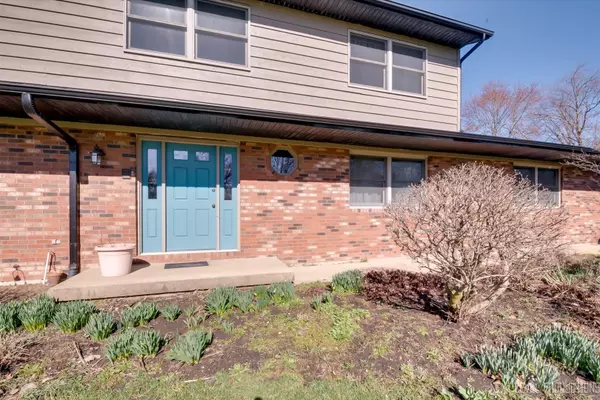For more information regarding the value of a property, please contact us for a free consultation.
11N154 Capulet CIR Elgin, IL 60124
Want to know what your home might be worth? Contact us for a FREE valuation!

Our team is ready to help you sell your home for the highest possible price ASAP
Key Details
Sold Price $435,000
Property Type Single Family Home
Sub Type Detached Single
Listing Status Sold
Purchase Type For Sale
Square Footage 2,236 sqft
Price per Sqft $194
Subdivision Montague Forest
MLS Listing ID 12038975
Sold Date 05/15/24
Style Traditional
Bedrooms 4
Full Baths 2
Half Baths 1
Year Built 1975
Annual Tax Amount $7,319
Tax Year 2022
Lot Size 1.000 Acres
Lot Dimensions 43560
Property Description
Welcoming foyer opens to living room with bay window and fireplace. Separate dining room for family gatherings or this space would make a great office. Light and bright kitchen has solid cabinetry, good workspace and flows into the family room and sunroom. Laundry and powder rooms round out the 1st floor. Primary bedroom has large walk-in closet and a private bath. 3 more generously sized bedrooms share a hall bath. Full basement features a rec room with 2nd fireplace and built-ins. This is a great hangout area when everyone is home. Unfinished section of the basement has tons of storage and a workroom with stairs to the attached garage. There is also a big, detached garage for a car enthusiast or hobbyist. Spectacular 1 acre yard showcasing gorgeous views and gardens. This home offers scenic privacy plus convenience plus comfortable everyday living.
Location
State IL
County Kane
Area Elgin
Rooms
Basement Full
Interior
Interior Features First Floor Laundry
Heating Natural Gas, Forced Air
Cooling Central Air
Fireplaces Number 2
Fireplaces Type Wood Burning, Gas Log
Fireplace Y
Appliance Microwave, Dishwasher, Refrigerator, Washer, Dryer
Laundry In Unit
Exterior
Exterior Feature Deck, Storms/Screens, Workshop
Parking Features Attached, Detached
Garage Spaces 4.0
Community Features Street Paved
Building
Lot Description Landscaped, Mature Trees
Sewer Septic-Private
Water Private Well
New Construction false
Schools
Elementary Schools Howard B Thomas Grade School
Middle Schools Prairie Knolls Middle School
High Schools Central High School
School District 301 , 301, 301
Others
HOA Fee Include None
Ownership Fee Simple
Special Listing Condition None
Read Less

© 2024 Listings courtesy of MRED as distributed by MLS GRID. All Rights Reserved.
Bought with Elena Ecklund • Coldwell Banker Realty
GET MORE INFORMATION




