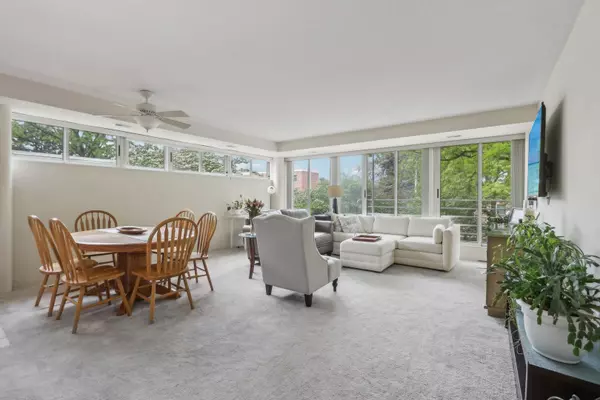For more information regarding the value of a property, please contact us for a free consultation.
2555 Gross Point RD #206 Evanston, IL 60201
Want to know what your home might be worth? Contact us for a FREE valuation!

Our team is ready to help you sell your home for the highest possible price ASAP
Key Details
Sold Price $319,000
Property Type Condo
Sub Type Condo
Listing Status Sold
Purchase Type For Sale
Square Footage 1,117 sqft
Price per Sqft $285
Subdivision North Pointe
MLS Listing ID 12054638
Sold Date 06/18/24
Bedrooms 2
Full Baths 2
HOA Fees $494/mo
Year Built 1991
Annual Tax Amount $5,964
Tax Year 2022
Lot Dimensions COMMON
Property Description
Great value for this fabulous North Pointe 2 Bedroom/2 Bathroom condo! Turnkey unit has been wonderfully maintained. Floor to ceiling windows provide terrific light throughout. The open layout features a large living area ideal for entertaining as well as ample dining space. Adjacent breakfast bar allows for additional seating. The large primary bedroom has an en suite bath. The second bedroom is currently being used as a home office with a murphy bed doubling as a bookshelf. All countertops in the kitchen and bathrooms have been upgraded to granite. Deep closets provide excellent storage. One, preferred for its depth, deeded parking spot is conveniently located a short walk from the elevator. Heated garage space is included as well as a storage space. Indoor pool and hot tub are close by. This is a very well-maintained building with an exercise facility, community room and beautifully designed pond and grounds. Minutes from Westfield shopping, Central Street stores, Lovelace Park, public transportation and the Edens expressway. Pet friendly building. This one is priced to move!
Location
State IL
County Cook
Area Evanston
Rooms
Basement None
Interior
Interior Features Walk-In Closet(s)
Heating Natural Gas, Forced Air
Cooling Central Air
Fireplace N
Appliance Range, Microwave, Dishwasher, Refrigerator
Exterior
Exterior Feature Balcony
Parking Features Attached
Garage Spaces 1.0
Amenities Available Elevator(s), Exercise Room, Storage, Party Room, Indoor Pool
Building
Story 4
Sewer Public Sewer
Water Public
New Construction false
Schools
Elementary Schools Willard Elementary School
Middle Schools Haven Middle School
High Schools Evanston Twp High School
School District 65 , 65, 202
Others
HOA Fee Include Water,Parking,Insurance,Exercise Facilities,Pool,Exterior Maintenance,Lawn Care,Scavenger,Snow Removal
Ownership Condo
Special Listing Condition None
Pets Allowed Cats OK, Dogs OK
Read Less

© 2025 Listings courtesy of MRED as distributed by MLS GRID. All Rights Reserved.
Bought with Abby Powell • Dream Town Real Estate



