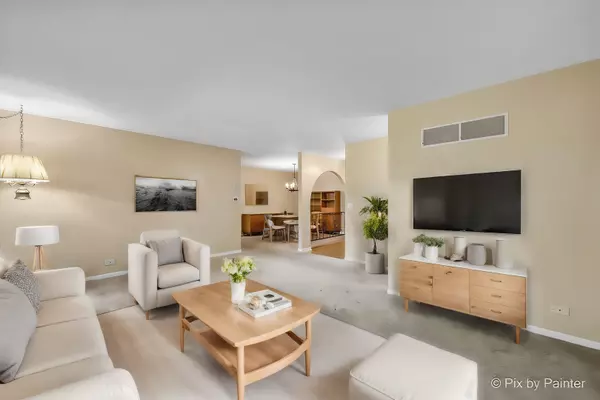For more information regarding the value of a property, please contact us for a free consultation.
1209 Mallard DR Elgin, IL 60123
Want to know what your home might be worth? Contact us for a FREE valuation!

Our team is ready to help you sell your home for the highest possible price ASAP
Key Details
Sold Price $325,000
Property Type Single Family Home
Sub Type Detached Single
Listing Status Sold
Purchase Type For Sale
Square Footage 1,767 sqft
Price per Sqft $183
Subdivision Century Oaks
MLS Listing ID 12093001
Sold Date 08/09/24
Style Ranch
Bedrooms 4
Full Baths 3
Year Built 1971
Annual Tax Amount $5,632
Tax Year 2022
Lot Dimensions 120X72
Property Description
Sprawling custom-built 4 bed, 3 bath ranch home with finished basement in desirable Century Oaks neighborhood. Fabulous layout with an eat-in kitchen, separate dining room and spacious living room with sliders to a private patio. Four main level bedrooms including a sizeable primary bedroom with ensuite full bath, dual closets and sliders leading to the patio. Down the hall are 3 additional bedrooms and another full bath. The lower level has a cavernous family room including a wet bar, 3rd full bathroom, workshop, laundry room and several storage areas. Attached 2 car garage with built ins. Great location near parks, schools, the Metra, I90 and shopping/restaurants in both downtown Elgin and off Randall.
Location
State IL
County Kane
Area Elgin
Rooms
Basement Partial
Interior
Interior Features Bar-Wet, First Floor Bedroom, First Floor Full Bath, Built-in Features, Walk-In Closet(s)
Heating Natural Gas, Forced Air
Cooling Central Air
Equipment Humidifier, Ceiling Fan(s), Sump Pump, Air Purifier, Water Heater-Gas
Fireplace N
Appliance Range, Microwave, Dishwasher, Refrigerator, Washer, Dryer
Exterior
Exterior Feature Patio
Parking Features Attached
Garage Spaces 2.0
Building
Sewer Public Sewer
Water Public
New Construction false
Schools
School District 46 , 46, 46
Others
HOA Fee Include None
Ownership Fee Simple
Special Listing Condition None
Read Less

© 2024 Listings courtesy of MRED as distributed by MLS GRID. All Rights Reserved.
Bought with Larry Schneider • Jason Mitchell Real Estate IL
GET MORE INFORMATION




