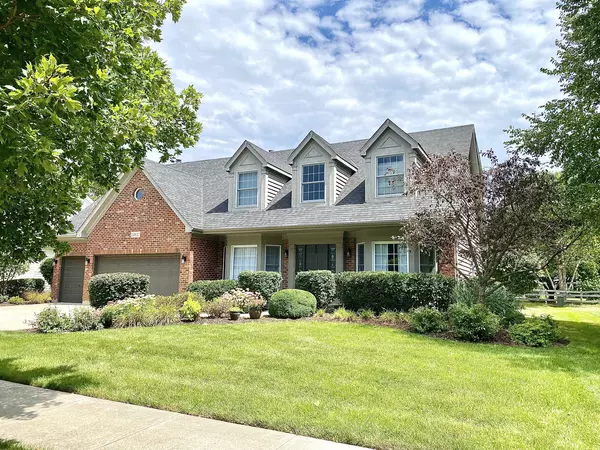For more information regarding the value of a property, please contact us for a free consultation.
15937 Hometown DR Plainfield, IL 60586
Want to know what your home might be worth? Contact us for a FREE valuation!

Our team is ready to help you sell your home for the highest possible price ASAP
Key Details
Sold Price $590,000
Property Type Single Family Home
Sub Type Detached Single
Listing Status Sold
Purchase Type For Sale
Square Footage 3,000 sqft
Price per Sqft $196
Subdivision Park Place
MLS Listing ID 12135461
Sold Date 09/21/24
Style Cape Cod
Bedrooms 4
Full Baths 4
Half Baths 1
HOA Fees $20/ann
Year Built 2003
Annual Tax Amount $11,164
Tax Year 2023
Lot Dimensions 90 X 135
Property Description
***MULTIPLE OFFERS RECEIVED...HIGHEST AND BEST OFFERS DUE BY TUESDAY 8/20/24 AT 7PM!*** Experience exquisite executive-style living in this stunning 2-story Cape Cod home near Bott Park. With 4 spacious bedrooms and 4.5 luxurious bathrooms, this home offers a perfect blend of elegance and comfort. The first floor features a formal living room, dining room, and a cozy den, while the expansive eat-in kitchen with an island seamlessly flows into the family room, complete with a fireplace and built-in bookshelves. The master suite is a true retreat, boasting a luxury bathroom with a walk-in shower, a separate tub, and two walk-in closets. Each additional bedroom has access to a full bath, including a Jack & Jill bath for the third and fourth bedrooms. The professionally finished basement is an entertainer's dream, featuring a movie theater, a bar with granite counters, a beer tap, a beverage fridge and a full bath with a steam shower and large exercise room. Step outside to enjoy the beautifully landscaped yard, complete with a large patio, gazebo, and a three-car garage with ample storage. This home has so much to offer in such a convenient location to Plainfield Central High School, parks, walking paths, DuPage River and the flourishing downtown Plainfield area with shops, restaurants and bars. Minutes to I-55 and Costco too. Don't miss out on the list of updates including a refreshed kitchen, granite counters, newer stainless appliances, updated baths, freshly painted and decorated on point.
Location
State IL
County Will
Area Plainfield
Rooms
Basement Full
Interior
Interior Features Bar-Dry, Bar-Wet, Hardwood Floors, First Floor Laundry, Built-in Features, Walk-In Closet(s), Bookcases, Ceiling - 9 Foot, Ceilings - 9 Foot, Open Floorplan, Some Carpeting, Special Millwork, Some Window Treatment, Granite Counters, Separate Dining Room, Pantry
Heating Natural Gas, Forced Air
Cooling Central Air
Fireplaces Number 1
Fireplaces Type Wood Burning, Gas Starter
Equipment Humidifier, CO Detectors, Ceiling Fan(s), Sump Pump, Backup Sump Pump;, Multiple Water Heaters
Fireplace Y
Appliance Double Oven, Microwave, Dishwasher, Refrigerator, Washer, Dryer, Disposal, Stainless Steel Appliance(s), Wine Refrigerator, Cooktop, Built-In Oven, Gas Cooktop
Laundry Gas Dryer Hookup, In Unit, Sink
Exterior
Exterior Feature Patio, Storms/Screens
Parking Features Attached
Garage Spaces 3.0
Community Features Park, Curbs, Sidewalks, Street Lights, Street Paved
Roof Type Asphalt
Building
Lot Description Landscaped, Outdoor Lighting, Partial Fencing
Sewer Public Sewer
Water Public
New Construction false
Schools
Elementary Schools Central Elementary School
Middle Schools Indian Trail Middle School
High Schools Plainfield Central High School
School District 202 , 202, 202
Others
HOA Fee Include None
Ownership Fee Simple w/ HO Assn.
Special Listing Condition None
Read Less

© 2024 Listings courtesy of MRED as distributed by MLS GRID. All Rights Reserved.
Bought with Jeffrey Coros • Century 21 Circle
GET MORE INFORMATION




