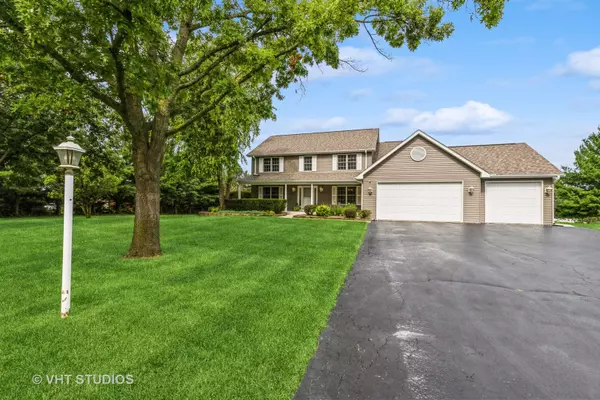For more information regarding the value of a property, please contact us for a free consultation.
10901 Michigan DR Spring Grove, IL 60081
Want to know what your home might be worth? Contact us for a FREE valuation!

Our team is ready to help you sell your home for the highest possible price ASAP
Key Details
Sold Price $450,000
Property Type Single Family Home
Sub Type Detached Single
Listing Status Sold
Purchase Type For Sale
Square Footage 4,487 sqft
Price per Sqft $100
Subdivision Breezy Lawn Estates
MLS Listing ID 12088047
Sold Date 11/19/24
Style Traditional
Bedrooms 4
Full Baths 3
Half Baths 1
HOA Fees $6/ann
Year Built 1995
Annual Tax Amount $11,109
Tax Year 2023
Lot Size 0.908 Acres
Lot Dimensions 259X256X218X207
Property Description
Lovingly Cared For and Super Clean One Owner Home in the Picturesque Breezy Lawn Estates Neighborhood! Hardwood Flooring Greets you in the Beautiful Foyer Entry and takes you through to the 2 Storied Family Room with a Beautiful Fireplace Backdrop, and turns to Glass French Doors Den (1st Floor Office) and brings you back to the Large Kitchen Space! Spacious Master Bedroom Suite on the Bedroom Level, along with 3 more Bedrooms! The Walkout Basement has a Finished Bedroom/Bonus Room and Full Bath; it's just waiting for you to Finish the Greatroom space to your liking and will surely bring the Large Patio in with the Outdoor Living Opportunities! Large Open Backyard Space provides lots of Fun and Outdoor Play! 3 Car Garage and a Nice Big Driveway! Roof, Siding, Gutters, Downspouts New in 2021. Priced for you to be able to Repair/Replace the Deck off the Kitchen Level the way you choose!
Location
State IL
County Mchenry
Area Spring Grove
Rooms
Basement Full, Walkout
Interior
Interior Features Vaulted/Cathedral Ceilings, Hardwood Floors, First Floor Laundry, Walk-In Closet(s), Ceiling - 9 Foot, Open Floorplan, Separate Dining Room, Pantry
Heating Natural Gas, Forced Air
Cooling Central Air
Fireplaces Number 1
Fireplaces Type Wood Burning, Gas Starter
Equipment Humidifier, Water-Softener Owned, Central Vacuum, TV-Cable, Security System, CO Detectors, Ceiling Fan(s), Sump Pump, Multiple Water Heaters, Security Cameras, Water Heater-Gas
Fireplace Y
Appliance Double Oven, Range, Microwave, Dishwasher, Refrigerator, Washer, Dryer, Water Softener, Water Softener Owned
Laundry Gas Dryer Hookup
Exterior
Exterior Feature Deck, Patio
Garage Attached
Garage Spaces 3.0
Community Features Street Lights, Street Paved
Waterfront false
Roof Type Asphalt
Building
Lot Description Landscaped
Sewer Septic-Private
Water Private Well
New Construction false
Schools
High Schools Richmond-Burton Community High S
School District 2 , 2, 157
Others
HOA Fee Include Insurance
Ownership Fee Simple w/ HO Assn.
Special Listing Condition None
Read Less

© 2024 Listings courtesy of MRED as distributed by MLS GRID. All Rights Reserved.
Bought with Carolyn Schartz • Baird & Warner
GET MORE INFORMATION




