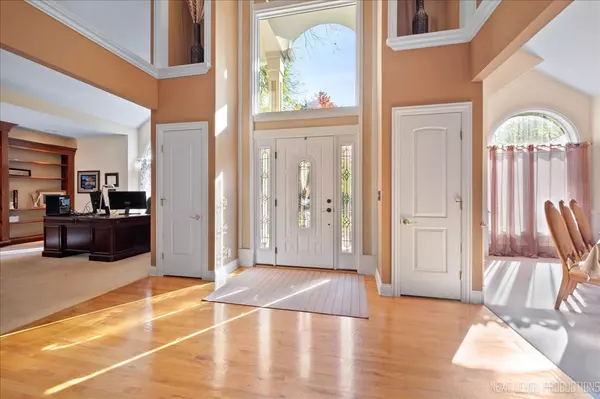For more information regarding the value of a property, please contact us for a free consultation.
802 Wild Ginger RD Sugar Grove, IL 60554
Want to know what your home might be worth? Contact us for a FREE valuation!

Our team is ready to help you sell your home for the highest possible price ASAP
Key Details
Sold Price $560,500
Property Type Single Family Home
Sub Type Detached Single
Listing Status Sold
Purchase Type For Sale
Square Footage 2,871 sqft
Price per Sqft $195
Subdivision Black Walnut Trails
MLS Listing ID 12183633
Sold Date 11/22/24
Style Ranch
Bedrooms 5
Full Baths 3
Half Baths 1
HOA Fees $29/ann
Year Built 1996
Annual Tax Amount $14,138
Tax Year 2023
Lot Size 0.500 Acres
Lot Dimensions 100X200
Property Description
Impeccability well maintained and exquisite Former Parade of Homes Custom Built RANCH with 5 bedrooms and 3.1 bathrooms nestled on a remarkable wooded lot. This 2,871 square foot ranch features over 5,000 sq ft of living space! Gourmet kitchen with granite countertops, under cabinet and up lighting, 2 ovens, gas cooktop, Bosch dishwasher, pull out drawers, and a cookie sheet cabinet and appliance garage. The Kitchen has it all! Handsome living room is currently being used as a large home office. Beautiful family room with grand fireplace, wall length hearth, volume ceilings and sunny windows flanking the fireplace. Bring your 15 foot Christmas tree or your favorite potted plant - the tall ceilings will accommodate the height. Professionally finished basement with recreation room, second fireplace, two additional bedrooms, X Large full bathroom, in law arrangement with refrigerator and island with bar stool area. There is also another large unfinished area off one of the bedrooms - finish it for more additional living space or keep it as oversized storage. The craft room would be great as a home theatre or as the 5th bedroom. Large Basement workshop with utility sink. 3 Season Porch with ceiling fan, screens & windows to extend its seasonal use. So many windows overlook the .50 Acre Wooded Lot! Enjoy a deck AND patio so you can decide if you want to sit in the sun or shade. Enjoy the stone fire pit ambiance at night and feel like you are "in the woods." Exceptional detail and care has been given to this home. Fantastic layout with the bedrooms at opposite ends for primary bedroom privacy. Updates include: New 75 gallon Water Heater (2023), New primary bathroom countertops (2023), New primary bedroom bathroom shower (2022), Upgraded irrigation system with a Hunter Pro-HC Wi-Fi controller (2021), New Rear Deck on concrete pillars (2020), New HVAC Trane High Efficiency and HRV unit (air to air exchanger) on the furnace, which brings in fresh air into the house during both summer and winter (2017) and New Roof with a 20 year warranty, gutters, and gutter guards (2014). The high end ComfortLink Thermostat control center it a brilliant smart home hub which controls your temperature, humidity and total heating and cooling experience.
Location
State IL
County Kane
Area Sugar Grove
Rooms
Basement Full, English
Interior
Interior Features Vaulted/Cathedral Ceilings, Bar-Wet, Hardwood Floors, First Floor Bedroom, In-Law Arrangement, First Floor Laundry, First Floor Full Bath, Walk-In Closet(s), Granite Counters, Separate Dining Room, Pantry, Workshop Area (Interior)
Heating Natural Gas, Forced Air, Other
Cooling Central Air
Fireplaces Number 2
Fireplaces Type Gas Log
Equipment Humidifier, Central Vacuum, TV-Cable, Intercom, CO Detectors, Ceiling Fan(s), Sump Pump, Sprinkler-Lawn, Air Exchanger, Backup Sump Pump;, Radon Mitigation System, Electronic Air Filters
Fireplace Y
Appliance Double Oven, Range, Dishwasher, Refrigerator, Washer, Dryer, Disposal, Stainless Steel Appliance(s)
Laundry Gas Dryer Hookup, Sink
Exterior
Exterior Feature Deck, Patio, Porch Screened, Storms/Screens, Fire Pit
Garage Attached
Garage Spaces 3.0
Community Features Park, Lake, Curbs, Sidewalks, Street Lights, Street Paved
Waterfront false
Roof Type Asphalt
Building
Lot Description Wooded, Mature Trees
Sewer Public Sewer
Water Public
New Construction false
Schools
Elementary Schools Mcdole Elementary School
Middle Schools Harter Middle School
High Schools Kaneland High School
School District 302 , 302, 302
Others
HOA Fee Include Insurance
Ownership Fee Simple
Special Listing Condition None
Read Less

© 2024 Listings courtesy of MRED as distributed by MLS GRID. All Rights Reserved.
Bought with Ellen Nissen • Berkshire Hathaway HomeServices Starck Real Estate
GET MORE INFORMATION




