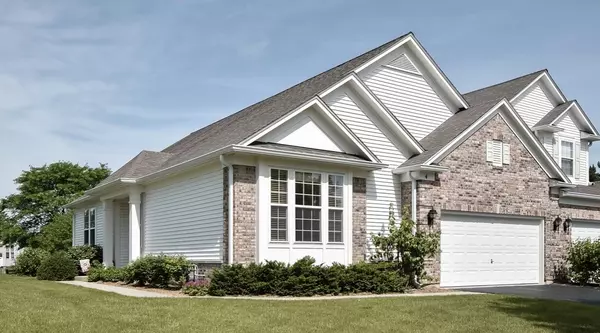For more information regarding the value of a property, please contact us for a free consultation.
4 Tiverton CT Algonquin, IL 60102
Want to know what your home might be worth? Contact us for a FREE valuation!

Our team is ready to help you sell your home for the highest possible price ASAP
Key Details
Sold Price $325,000
Property Type Condo
Sub Type Condo
Listing Status Sold
Purchase Type For Sale
Square Footage 1,645 sqft
Price per Sqft $197
Subdivision Manchester Lakes Club
MLS Listing ID 12218083
Sold Date 12/30/24
Bedrooms 2
Full Baths 2
HOA Fees $251/mo
Rental Info Yes
Year Built 2002
Annual Tax Amount $4,755
Tax Year 2023
Lot Dimensions COMMON
Property Description
Welcome to Your Dream Home! Nestled in a serene cul-de-sac location, this fabulous ranch-style townhouse exudes charm and sophistication. This home features not one but two master suites, each with its own luxurious bathroom. Soaker tub, separate shower, double sinks and a walk-in closet are just a few options here. Enjoy the large open living room boasting tons of natural light. The elegant formal dining area is perfect for family gatherings and special occasions. Eat-in kitchen features 42in oversized oak cabinets, stainless steel appliances and a french door leading to your own private patio. This beautiful home backs to an expansive green space inviting not only relaxation but also adventure with a five-mile walking/bike path just waiting to be explored. The full unfinished basement offers an abundance of storage options. Minutes away from tons of shopping and dining, offering a perfect blend of comfort and convenience!
Location
State IL
County Mchenry
Area Algonquin
Rooms
Basement Partial
Interior
Interior Features Vaulted/Cathedral Ceilings, Wood Laminate Floors, First Floor Bedroom, First Floor Laundry, First Floor Full Bath, Laundry Hook-Up in Unit, Walk-In Closet(s), Ceilings - 9 Foot, Open Floorplan, Some Carpeting
Heating Natural Gas, Forced Air
Cooling Central Air
Equipment Humidifier, CO Detectors, Ceiling Fan(s), Sump Pump
Fireplace N
Appliance Range, Microwave, Dishwasher, Refrigerator, Washer, Dryer, Disposal, Stainless Steel Appliance(s)
Laundry In Unit
Exterior
Exterior Feature Patio, End Unit
Parking Features Attached
Garage Spaces 2.0
Amenities Available Bike Room/Bike Trails
Roof Type Asphalt
Building
Lot Description Common Grounds, Cul-De-Sac, Landscaped, Mature Trees, Backs to Open Grnd
Story 1
Sewer Public Sewer
Water Public
New Construction false
Schools
Middle Schools Heineman Middle School
High Schools Huntley High School
School District 158 , 158, 158
Others
HOA Fee Include Insurance,Exterior Maintenance,Lawn Care,Snow Removal
Ownership Condo
Special Listing Condition None
Pets Allowed Cats OK, Dogs OK
Read Less

© 2025 Listings courtesy of MRED as distributed by MLS GRID. All Rights Reserved.
Bought with Corinne Neukirch • @properties Christie's International Real Estate



